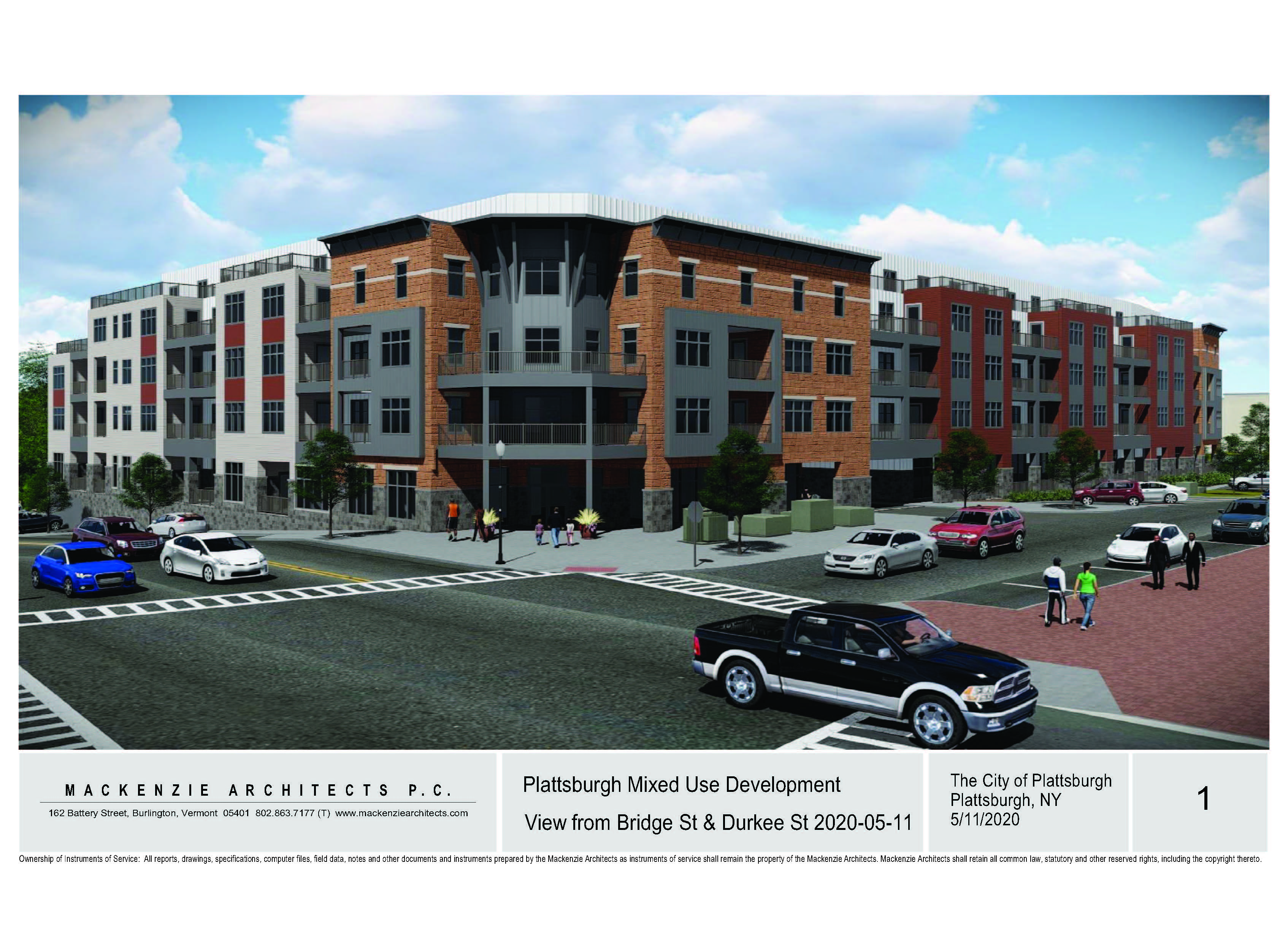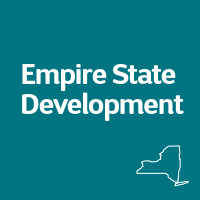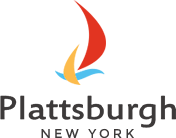November 2020 Update
After the November 16th Zoning Board of Appeals (ZBA) and November 22nd Planning Board (PB) meeting(s), the project was modified to address comments and mitigate concerns of ZBA and PB members. The changes made have been mitigating measures to address potential impacts perceived by the Boards.
The summary of the changes is below.
- Parking spaces on-site has increased from 290 to 293
- Decreased commercial space from 17,900 sq. ft. to 13,400 sq. ft.
- Increased residential units from 104 to 109.
- Increased the proposed public parking spaces from 50 to 76.
August 2020 Update
After the July 15th Zoning Board of Appeals (ZBA) and July 22nd Planning Board (PB) meeting(s), the project was modified to address comments and mitigate concerns of ZBA and PB members. The changes made have been mitigating measures to address potential impacts perceived by the Boards.
The summary of the changes is below.
- Increasing the set back to a minimum of 15 feet from all property lines to the proposed building.
- Reduced residential units from 115 to 104 (Roughly a 10% reduction)
- Increased open space by 4,075 sq. ft.
- Increased green space
- Removal of garage entrance on Durkee Street
- Changed the proposed exterior finishes to include more brick-like material
- Parking Spaces on-site has increased from 286 to 290
- Increased commercial space from 13,400 sq. ft. to 17,900 sq. ft.

May 2020 Update
Based on comments made by the public and Planning & Zoning Boards, Prime made some revisions to their building to make a more attractive and successful project.
The summary of changes are below.
- Changing the Mezzanine level from a sloped roof to a flat roof to lower the overall height and minimize its visual presence;
- Reducing the corner building sections volume and cornice height by 11 feet;
- Reducing the mezzanine height by 5’; corresponding to an overall building height reduction of 6’;
- Shifting the mezzanine (5th level) setback from 8’ to 16’ from the face of the building diminishing the presence and visibility of the 5th story.
- Shifting balconies in a few locations to consolidate four story volumes and further break down the overall scale so as to read as a series of smaller volumes on all 3 street/walkway sides;
- While the Prime project does not include any revisions to Bridge Street, Prime has working with the City to show a potential layout that would allow for five parallel parking spaces along the south side of Bridge Street while accommodating a minimum of an 8’ wide sidewalk.

January 2020 Update
The picture above is the most recent rendering as of January 24th, 2020.

June 13th Durkee Street Preliminary Site Plan Presentation
The above image was presented at the June 13th meeting of the Common Council. After their May 23rd presentation, Prime Companies took further public feedback from that meeting and made changes to the site plan to incorporate the public's concerns while maintaining a successful project. The presentation was for Common Council approval of the preliminary site plan to continue the process with the planning and zoning boards.
Main Differences
The proposal now includes 114 residential units and approximately 10,000 square feet of commercial/retail space contained in one, U-shaped building. The revised structure of the building addresses the parking concerns with the addition of a full access-controlled parking garage below the building that allows for 165 parking spaces and 35 street level parking spaces. The removal of the second building allows for an additional 92 open-lot parking spaces and 56 on-street parking spaces adjacent to Durkee Street for a total of 348 parking spaces. In addition to the increased parking spaces, the removal of the second building improves the visual connectivity from the proposed Arts Park to the proposed Riverwalk area while also allowing approximately 5,800 square feet for future commercial/retail development in the southeastern portion of the site along the waterfront based on future market demands.
The addition of this new parking capacity will allow for 50 on-site parking spaces to be made available for public use, which is an increase from the original total of 30 spaces required by the development agreement.
Prime addressed the concerns regarding the modern architecture of the buildings by redesigning rooflines and other exterior architectural expressions such as roof cornices and façade relief variations that more readily integrate into the existing character of the downtown neighborhood. As part of these revisions, Prime reduced the unit count by two and relocated the residential amenities to the roof top level minimizing the street level visibility.
Durkee Street Redevelopment Project Proposal
6_13_2019 Prime Companies Preliminary Site Plan Update: This is an image of the proposed site plan presented at the 6/13/2019 Common Council Meeting.
5_23_2019 Prime Companies Preliminary Site Plan: This is an image of the proposed site plan presented at the 5/23/2019 Common Council meeting.
Durkee Street Redevelopment Project Permitting Schedule and Tasks: This is a document highlighting the proposed permitting schedule for this project as it moves through the City Planning and Zoning Boards and the County Planning Board. The schedule is subject to adjustments.
1_08_2019 Prime Companies Durkee Street Redevelopment Project Proposal: This document is the original RFP response from Prime Companies. Prime Companies presented this plan at a public meeting on January 8th, 2019. The link to that meeting can be found at https://www.youtube.com/watch?v=Ugbh9HxVV5M.
RFP - Mixed Use Development Opportunity at Durkee Street
10/26/2018 Plattsburgh Durkee RFP Info Session and Site Walk Meeting Notes: The City of Plattsburgh hosted an informational meeting and site walk for interested parties regarding the RFP. This document is a series of questions and answers that were a result of that informational meeting and site walk.
10_17_2018 RFP - Mixed-Use Development Opportunity Durkee Street: This is the RFP for the Durkee Street Redevelopment Project that was released on October 17th, 2018.
Overview:
This project seeks to advance development at the Durkee Street site in partnership with a private developer to be identified through an Request for Expression of Interest and Request for Proposal process, with funding commitments to a public/private partnership that achieves development and infrastructure goals reflecting community input.
Any development will be required to complement and reinforce the character and uses that exist in the Downtown, consistent with a community vision for the site, and subject to future public input.The City is committed to ensuring that the development of Durkee Street is a true "City Center" project which includes appropriate green space, recreational opportunities, and access/view of the Saranac River.
Past Planning:
Development of Durkee Street has been the subject of significant local study and discussion. Most recently, a Development Feasibility Study was completed with funding from Empire State Development. While the study and accompanying "Durkee Street Reimagined" produced in partnership with The Chazen Company and Camoin Associates offer renderings of what a development at Durkee Street would potentially look like, the City has not begun the official planning process, instead deciding to pursue a parking study to ensure that residents and businesses downtown will have ample parking opportunities as the site is redeveloped.
Update: July 2018
On March 23rd, 2018 the City of Plattsburgh had issued an RFP for "Economic Development Consultant DRI - Durkee Street".
On June 14th, 2018 the RFP closed with multiple submittals. After the review and grading of all proposals the firm, White + Burke Real Estate Investment Advisors, was awarded the contract to provided economic consulting to the City at the July 5th meeting of the Common Council.
Their scope of work includes:
- Preparation of a development prospectus describing the opportunity at Durkee Street.
- Preliminary identification of and outreach to potential developers to build market interest.
- Development and issuance of an RFP for developers to submit a proposed detailed development plan of the Durkee Street site.
- Help manage the selection process, culminating in negotiation and agreement with a developer, with associated public input.
- Development coordination with regard to public infrastructure needs (such as public parking replacement, open space approvals, consideration for parking needs of existing businesses, etc.) over the course of site construction.
Update: October 2018
On October 17, 2018 the City of Plattsburgh released an RFP for "Mixed-Use Development Opportunity For the Durkee Street Site in Downtown Plattsburgh". The RFP can be found at https://www.cityofplattsburgh-ny.gov/bids. Responses to the RFP are due on Wednesday November, 14th at 4:00 p.m. (EST).
On October 26, 2018, the CIty hosted an information session and site walk of the Durkee Project Site for any interested party. Questions and answers from the site walk can be found with the following link, Platts.Durkee.InfoSession.SiteWalk.Meeting Notes.10.26.2018
Future Planning:
The City will ensure that the public, City residents, and Downtown businesses will have their feedback, input, and concerns taken into consideration during the Durkee Street planning & design process.
Check back frequently as we will post any applicable documents or public meetings regarding Durkee Street project here!
Durkee Street Award


The City of Plattsburgh will be partnering with Empire State Development (ESD) for the beginning phases of the Durkee Street development priority project.
On November 16th, 2017 the City of Plattsburgh Common Council approved the incentive proposal for the Durkee Street Site Development project allowing for planning, design work, and community engagement to begin.
On March 1, 2018, the Common Council accepted the final Parking Study & Assessment report from Carl Walker, Inc..
Following adoption of specific parking solutions by the City of Plattsburgh, the City will then work to issue a Request for Proposal which will retain a master design consultant/firm to help draft the RFEI/RFP for private developers.
In Spring 2017, the City of Plattsburgh took the first step toward the development of the Durkee Street site when it demolished the former Highway Oil building on the corner of the Durkee Street parking lot on Bridge Street.
The City of Plattsburgh originally acquired the former gas station on Bridge Street in 2014 when the former owners failed to pay taxes on the property.
The demolition project was made possible by an Empire State Development, Restore NY grant totaling $54,000.
The site will remain a temporary green-space as future development plans are pursued.
The future development at the Durkee Street site will disrupt nearly 289 current parking spots.
On August 3, 2017, the City of Plattsburgh Common Council formally approved Carl Walker, Inc's proposal to conduct a Downtown Parking Assessment.The firm has been tasked with studying how the Downtown Revitalization Initiative will impact parking in the City. The consultants will monitor parking patterns, hold public-forums, and provide potential solutions to the City regarding parking.
Find the most recent parking presentation here. Once the final report is furnished to the City, you will find it here, as well. Once the report is provided to the City. The City Common Council will carefully consider all recommendations and decide which recommendations to implement moving forward.
On March 23rd, 2018 the City of Plattsburgh had issued an RFP for "Economic Development Consultant DRI - Durkee Street".
On June 14th, 2018 the RFP closed with multiple submittals.
After the review and grading of all proposals the firm, White + Burke Real Estate Investment Advisors, was selected to provided economic consulting to the City of Plattsburgh.
Their scope of work includes: 1.Preparation of a development prospectus describing the opportunity at Durkee Street. 2.Preliminary identification of and outreach to potential developers to build market interest. 3.Development and issuance of an RFP for developers to submit a proposed detailed development plan of the Durkee Street site. 4.Help manage the selection process, culminating in negotiation and agreement with a developer, with associated public input. 5.Development coordination with regard to public infrastructure needs (such as public parking replacement, open space approvals, consideration for parking needs of existing businesses, etc.) over the course of site construction.
On October 17, 2018 the City of Plattsburgh has released an RFP for "Mixed-Use Development Opportunity For the Durkee Street Site in Downtown Plattsburgh".
The RFP can be found at http://www.cityofplattsburgh.com/Bids.aspx.
Responses to the RFP are due on Wednesday November, 14th at 4:00 p.m. (EST).

